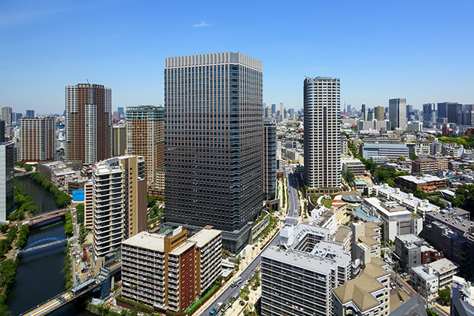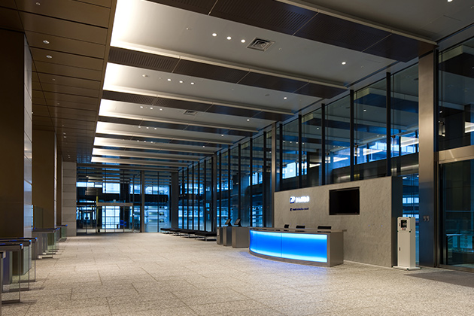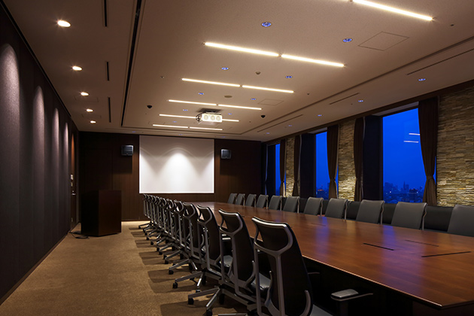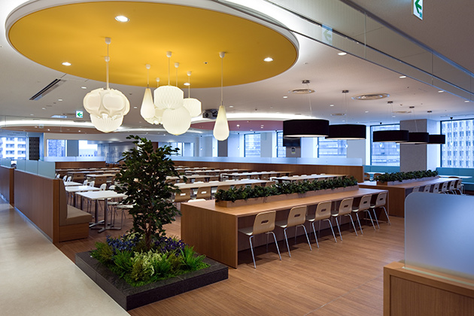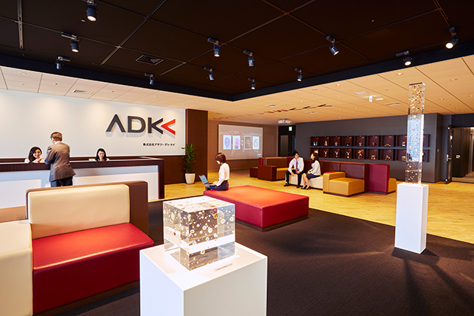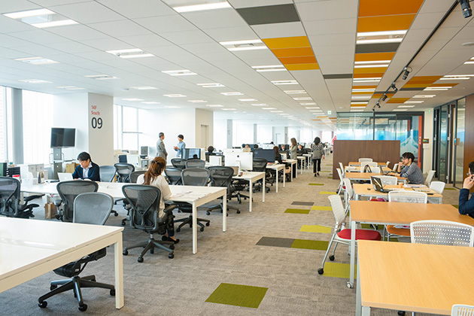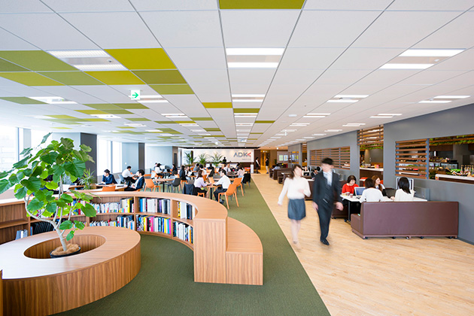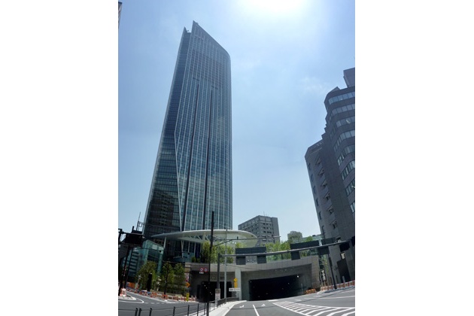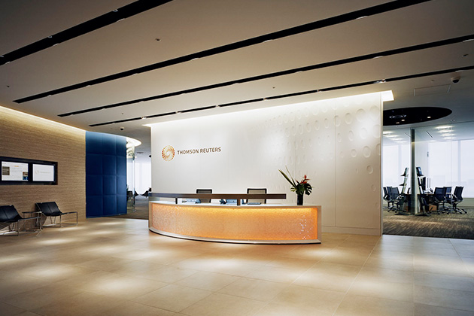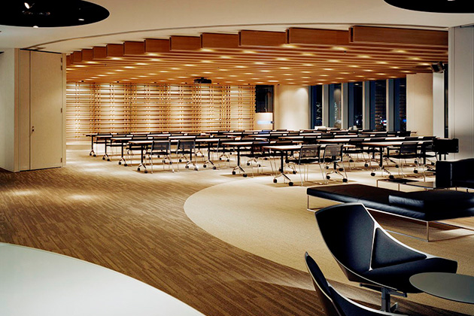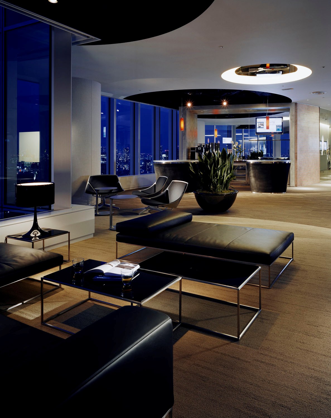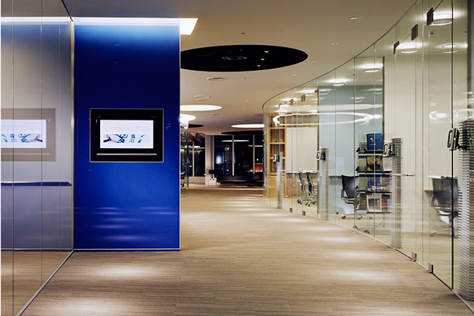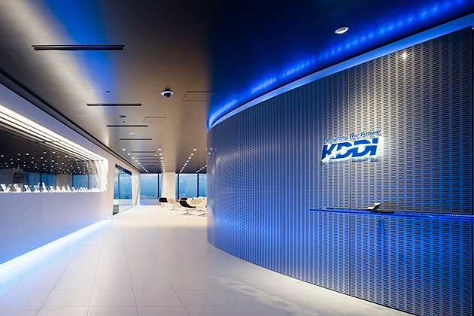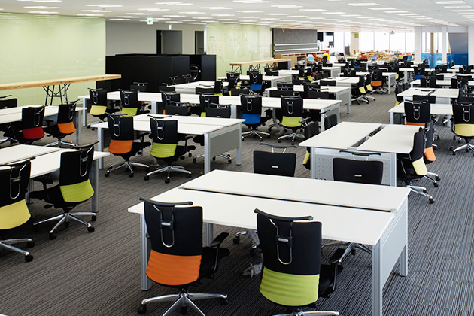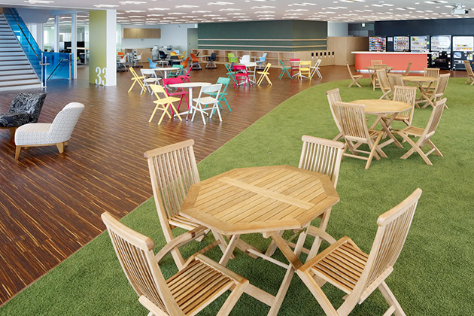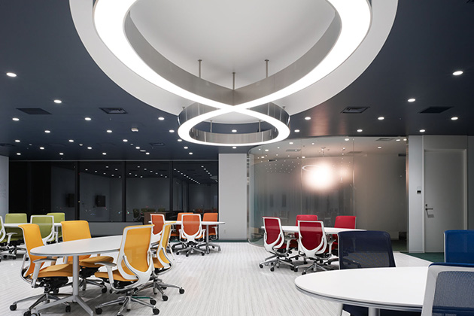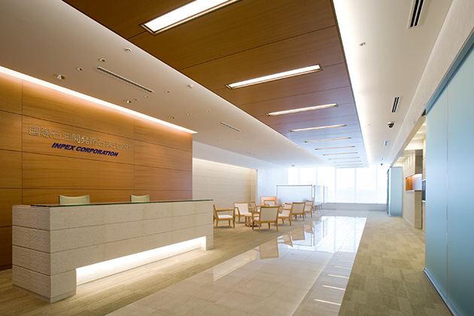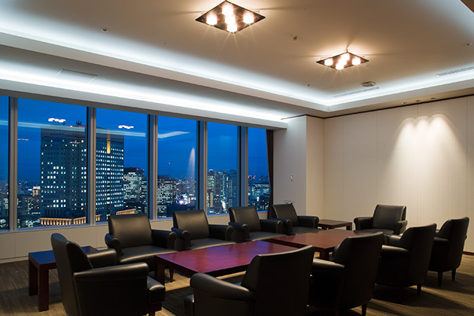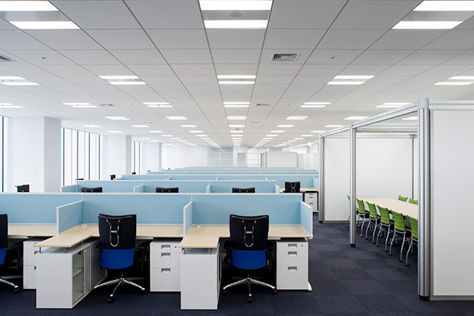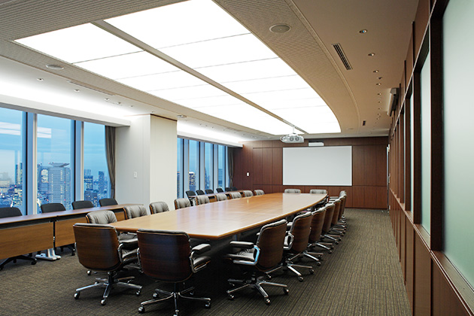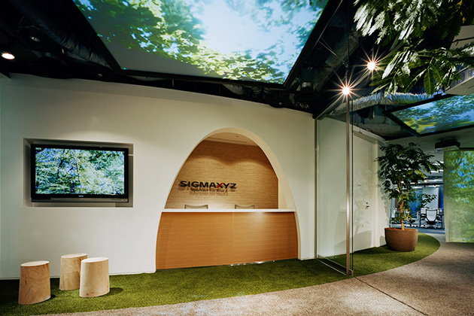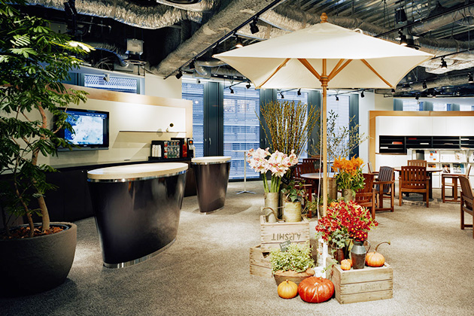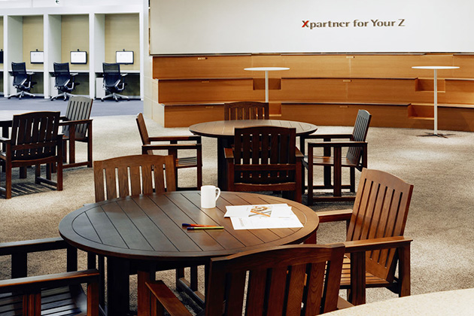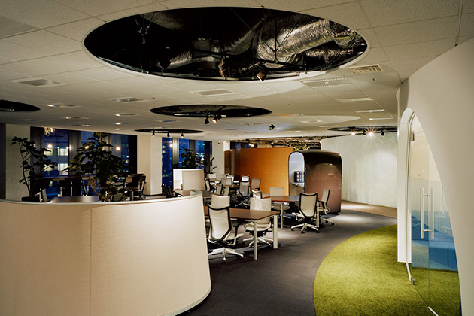Japan Post Inusurance Co., Ltd.
Consolidation and relocation project
Facilities Outline
| Property Name | Osaki Bright Tower |
|---|---|
| Purpose | Consolidation branches |
| Location | Tokyo |
| Scale | 16,200 tsubo 6,000 head count |
Project Outline
- This project had executed for extremely short period as this scale of project, such as for 15 months. Branches had spread in 5 places in Tokyo, one of them build in 1929, and gathered in a brand new building in Osaki, where is completely different circumstance.
- Our project team had been supporting with various services, i.e. the FM team to locate in the client office as a in-house FMer and the CM team to be on-site to manage construction of C-work.
- Facility is fulfilled for hard side, such as well studied security planning, and BCP, and soft side for staff such as a canteen of 800 seat, a seminar room of 360 seat.
Our Service
Conceptual planning, construction management for B work, design & management, procurement support, construction management for C-work, in-house FM and providing office manual

