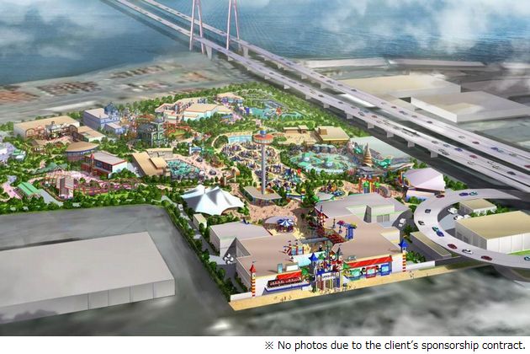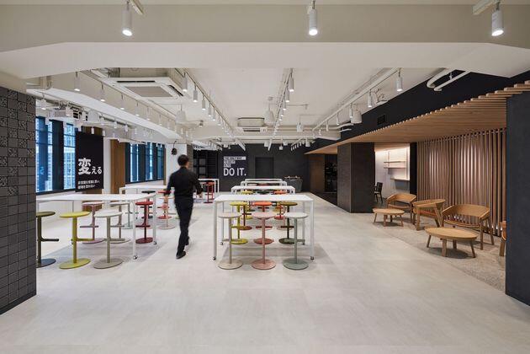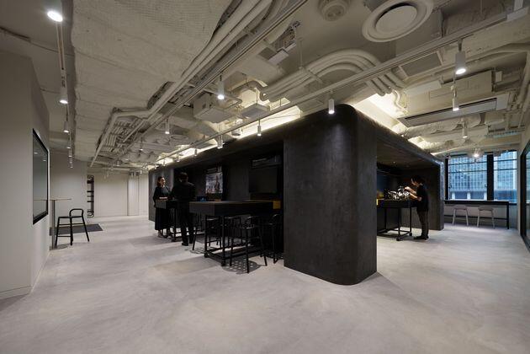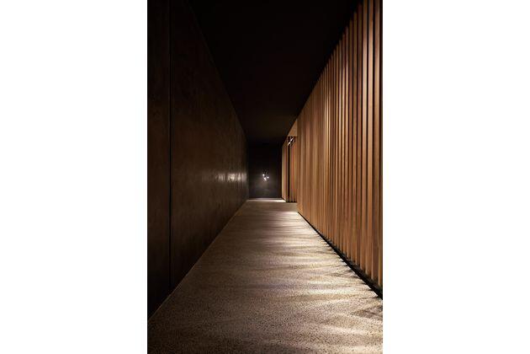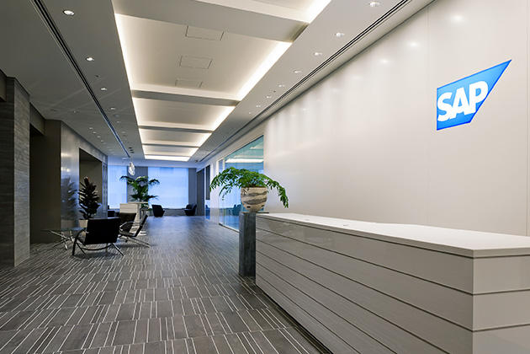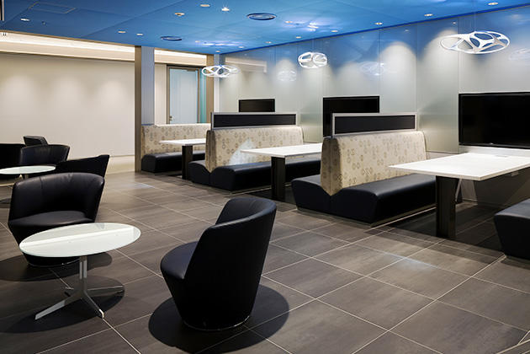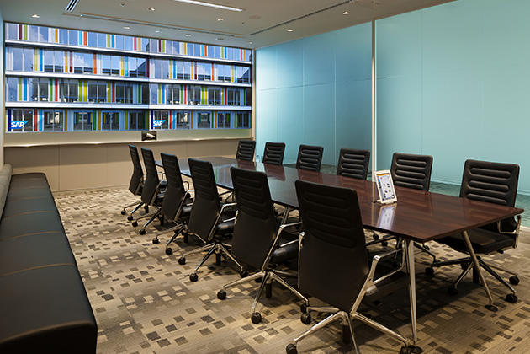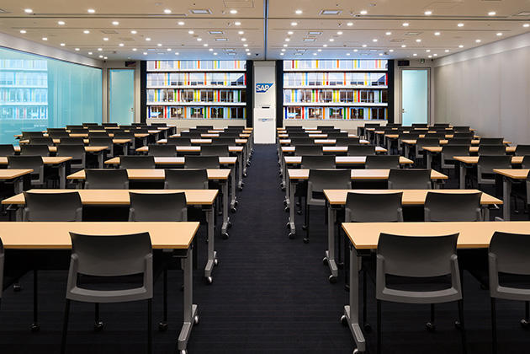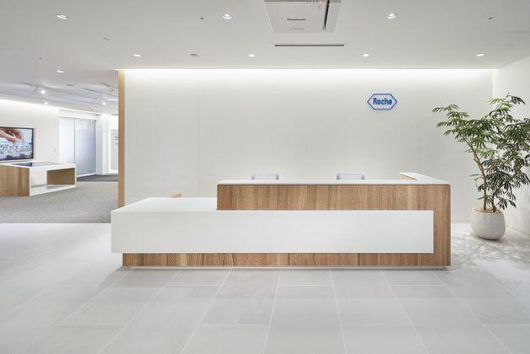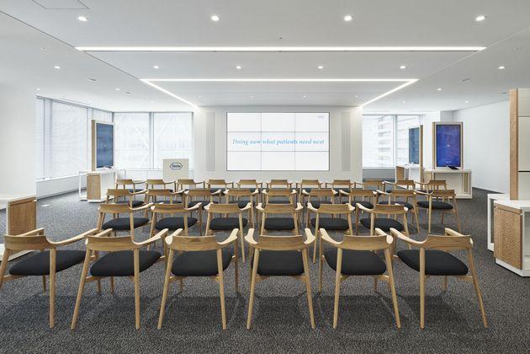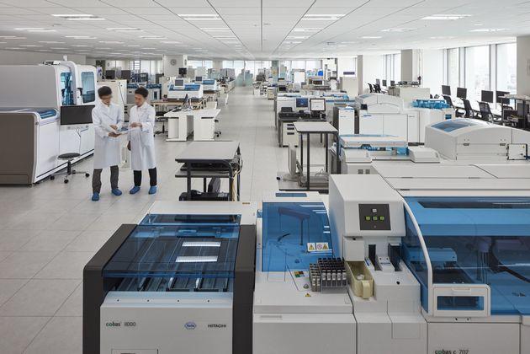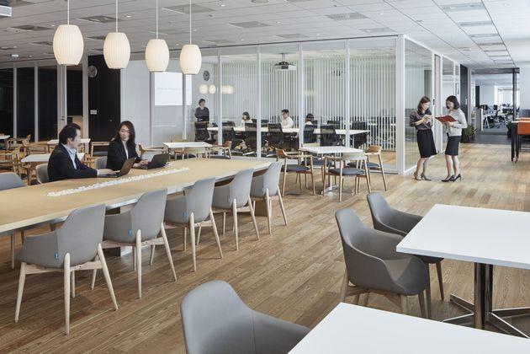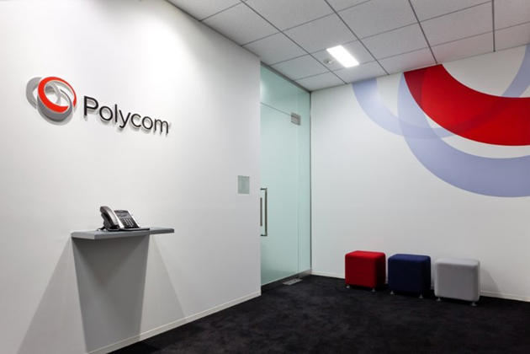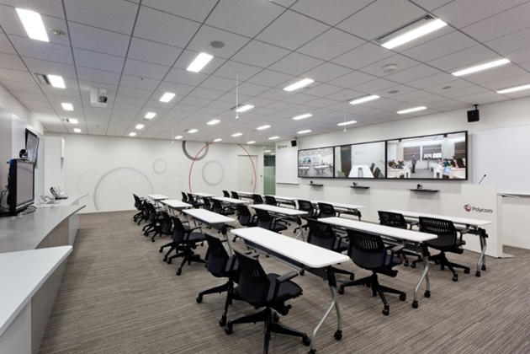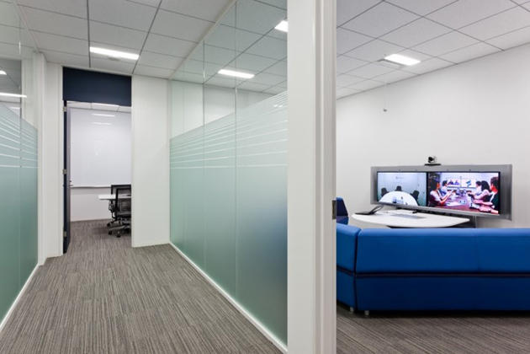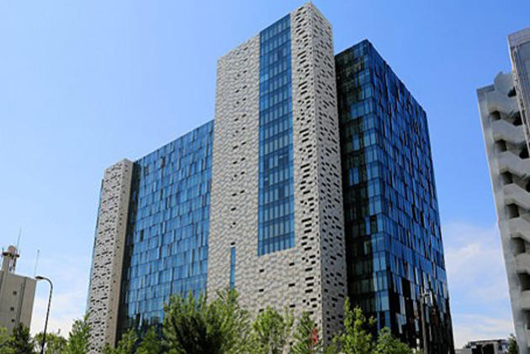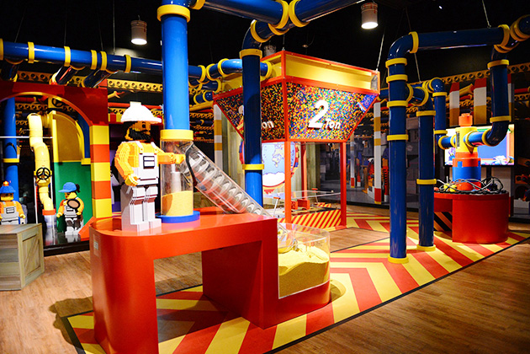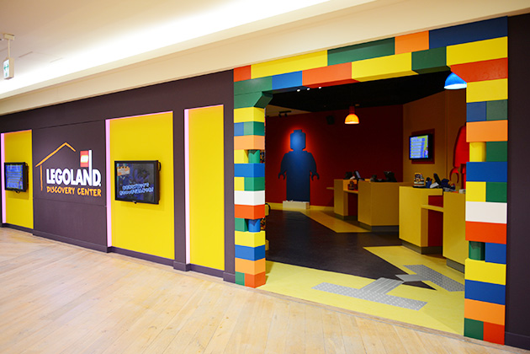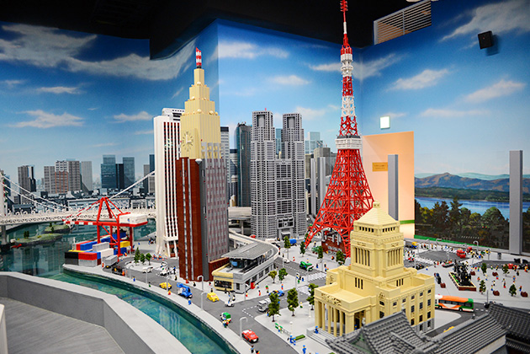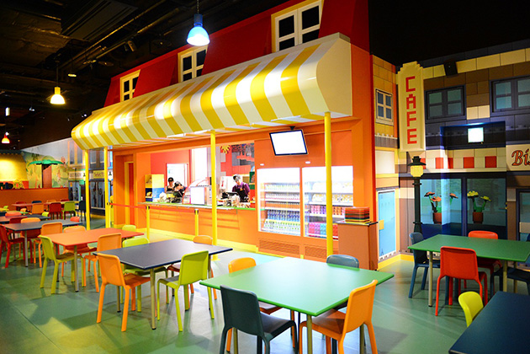SAP Japan Co., Ltd.
SAP Experience Center Tokyo Fitout Project
Facilities Outline
| Property Name |
Otemachi Building |
| Purpose |
Deliver “co-creation places” that promote digital transformation and innovation together with customers and partners |
| Location |
Tokyo |
| Scale |
Approx. 660 m² |
Project Outline
- This is a SAP Experience Center Tokyo fitout project, which promotes digital transformation and innovation.
- SAP Experience Centers in Walldorf (Germany), New York (United States) and elsewhere help customers come up with innovative business ideas using design mindset methods, and also support customers in deliberating on subjects related to specific industries or technologies in order to cultivate brighter business futures. In addition to these functions, SAP Experience Center Tokyo also provides an "Immersive Experience Room" where people can personally experience SAP's latest technologies.
Here, visitors can virtually experience the world of digital transformation realized by the SAP's end-to-end solutions, which are tailored toward a wide range of industries, company scales and so forth.
Our Service
Design and Project management (design concept proposals, preliminary planning, basic design, procurement support, part of construction management)
Roche Diagnostics K.K.
Tokyo Headquarters Relocation Project
Facilities Outline
| Property Name |
Shinagawa Season Terrace 15th and 16th floors |
| Location |
Tokyo |
| Scale |
Approx. 9,500 m²
330 seats (Non territorial desk seating only) |
Project Outline
- This is headquarters office relocation, including the main workspace, showroom, customer training room, and laboratory spaces. A non-territorial workspace was introduced and major paper document reduction was conducted during the preparation period. The showroom has an area where you can experience Roche's history as well as a Roche equipment hands-on laboratory space for customers considering future purchases.
- The training room and lab have a modular partitioning system allowing flexible layout change and equipment replacement.
Our Service
Project management interfacing a global team, preliminary MEP design, basic MEP design, laboratory design, construction management, ICT consulting, restoration construction work schedule management
Polycom Japan K.K.
Headquarters Relocation Project
Facilities Outline
| Purpose |
・Improve brand strength through the office relocation
・Create a customer area within the office where visitors can experience Polycom products. |
| Location |
Tokyo |
| Scale |
Approx. 900 m²
43-seat work area + customer area |
Project Outline
- The design of the office is focused on the harmony between Polycom products and the latest products displayed in Solutions Park, telepresence facilities and meeting spaces. The work area adopts a design that intentionally enables their full and open viewing from customer areas and showcases usage methods and features for Polycom products. There is a "Testing Lab" in the work area, of which Meiho provided MEP planning by in-house engineers. This Testing Lab enabled to test the products with the environment of simultaneous operations in multiple locations.
- Overview of Polycom Japan K.K.
Polycom strives to eliminate problems related to distance and fully maximize the potential of collaborative efforts. With more than 400,000 clients worldwide, the company solves distance-related problems through secure video, speech technologies and content-related solutions, thus improving productivity in client organization and creating new value while enhancing education environments, medical environments and similar. Working hand-in-hand with partner companies around the globe, Polycom provides high-quality end-user experiences, high interoperability with numerous unified communications (UC) environments, and a wide range of flexible and collaborative solutions compatible with all types of environments, while also protecting client investments. For more information on Polycom, visit their website at www.polycom.co.jp.
- Benefit brought to Polycom Japan after relocation
The office area is reduced by roughly 50% through this relocation project. 70% of their employees became mobile workers with no permanent desks, capable of high quality communication anytime, anywhere and with anyone by making use of Polycom's unique solutions. In order to meet a wide variety of different working styles, the new office was laid out in a way that enables diverse communication and collaboration. As a result, many Polycom employees have proactively changed their working styles and become more efficient and effective.
Our Service
Design, Project management

