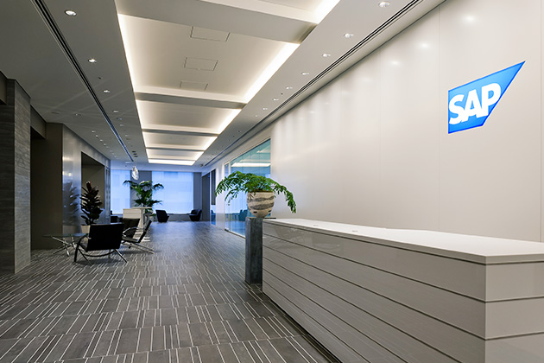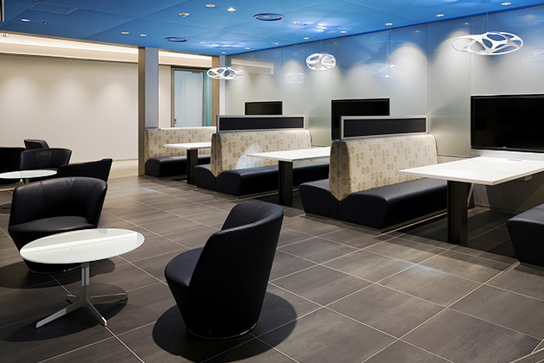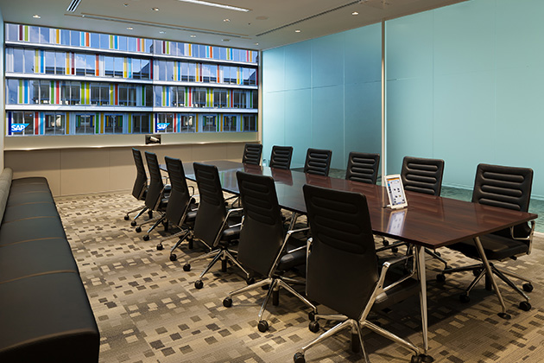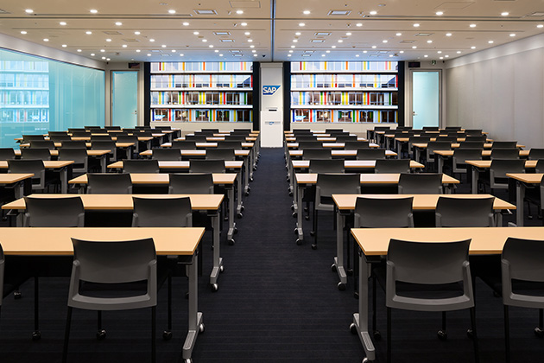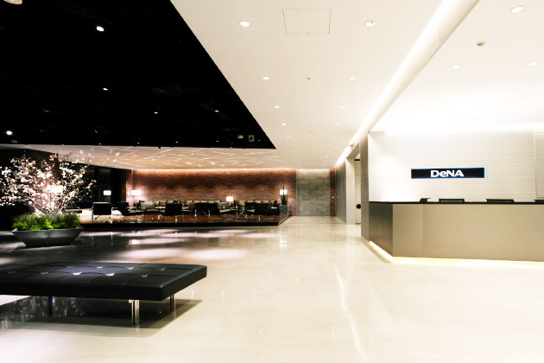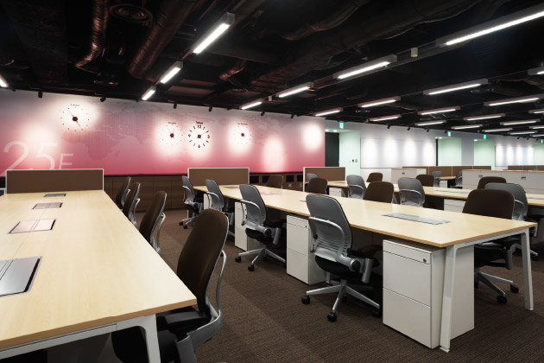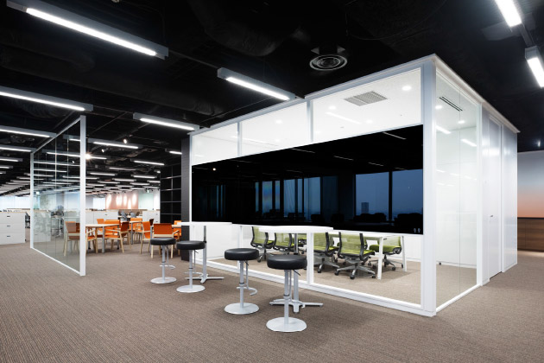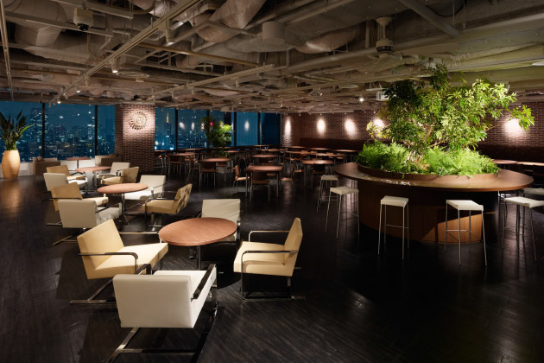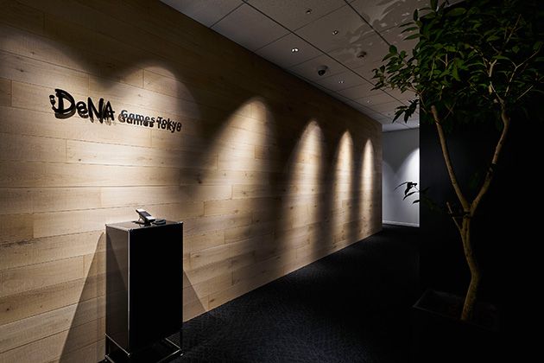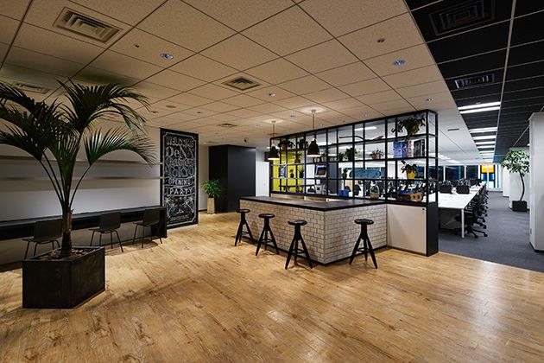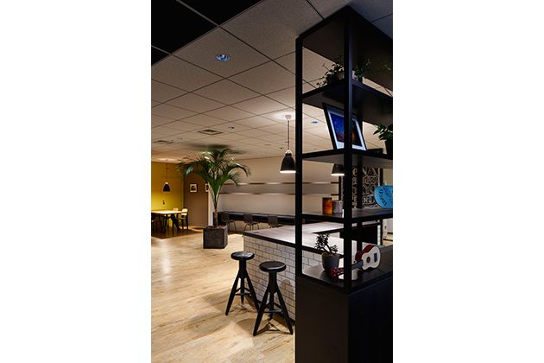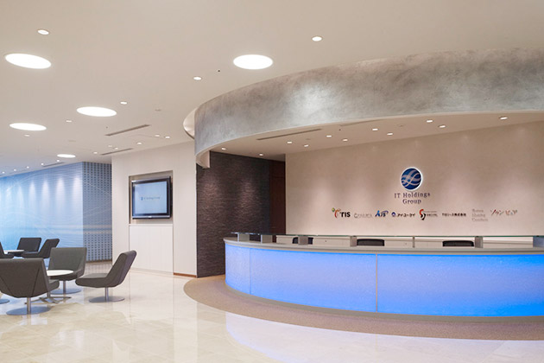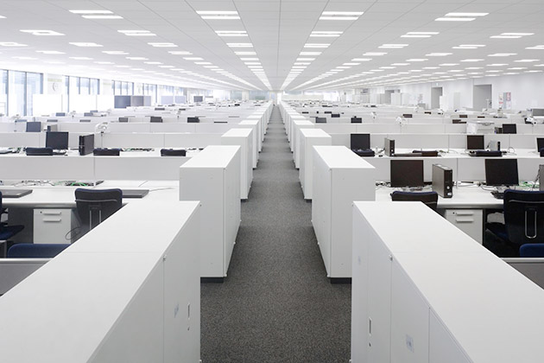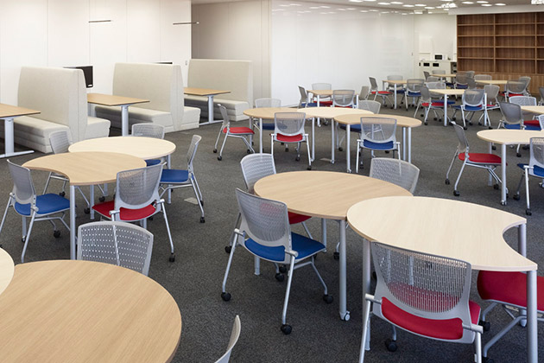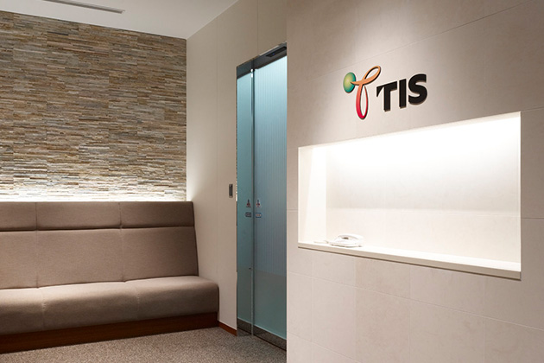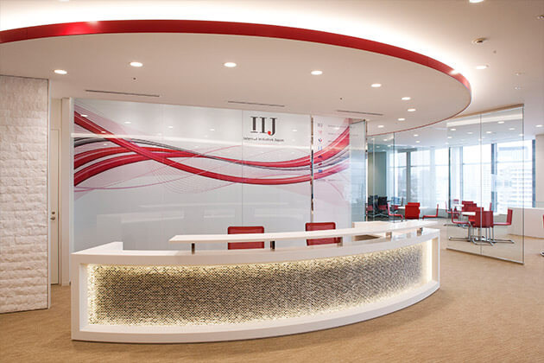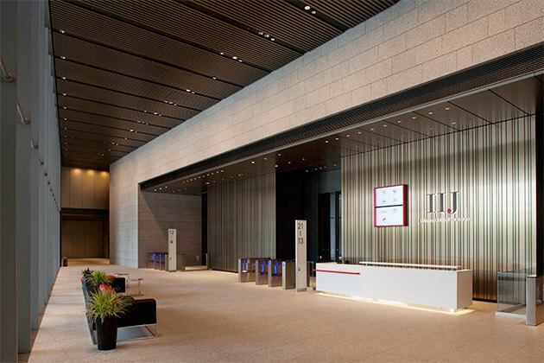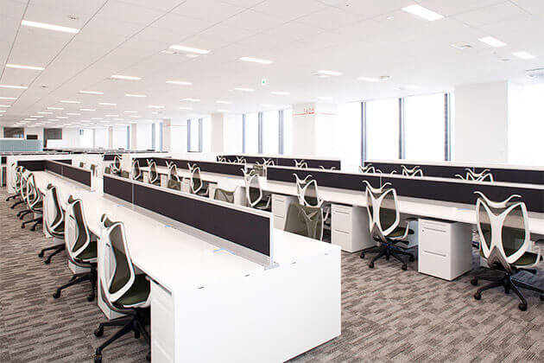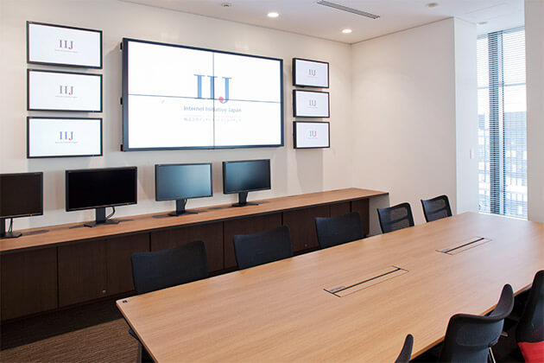SAP Japan Co., Ltd.
Headquarters Integration and Relocation Project
Facilities Outline
| Purpose | Improve business productivity by integration of offices |
|---|---|
| Location | Tokyo |
| Scale | 3,600 tsubo (about 11,880m²) Head count 1,100 |
Project Outline
- Relocation to newly constructed building. Enhanced presentation areas and seminar rooms to appeal the service of the company more effectively. Moreover, one third of the floor in the company is utilized as communication space to facilitate communication of the organization.
- In addition to the office design and interior design, we provided project management service for the master plan, bidding, and construction supervision under the ICT design and ICT-PM service.
Our Service
Design, ICT-PM

